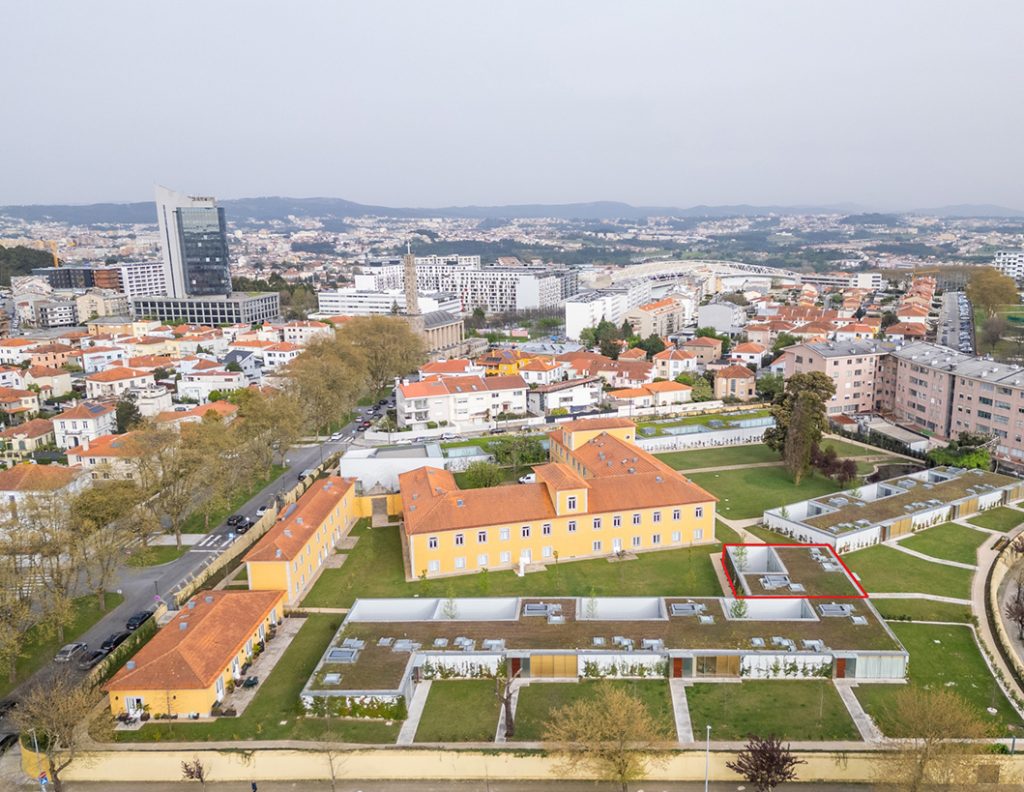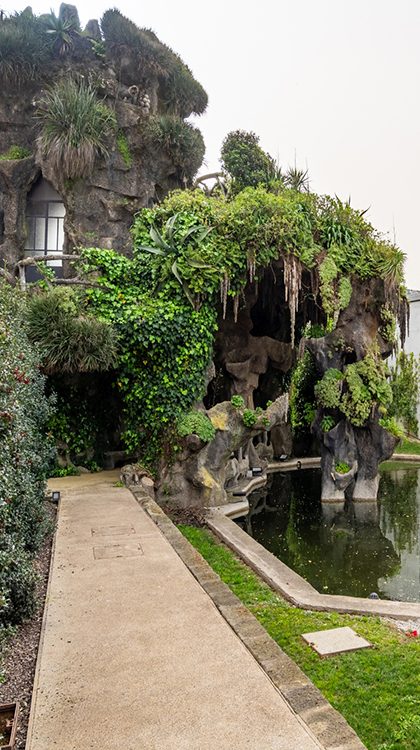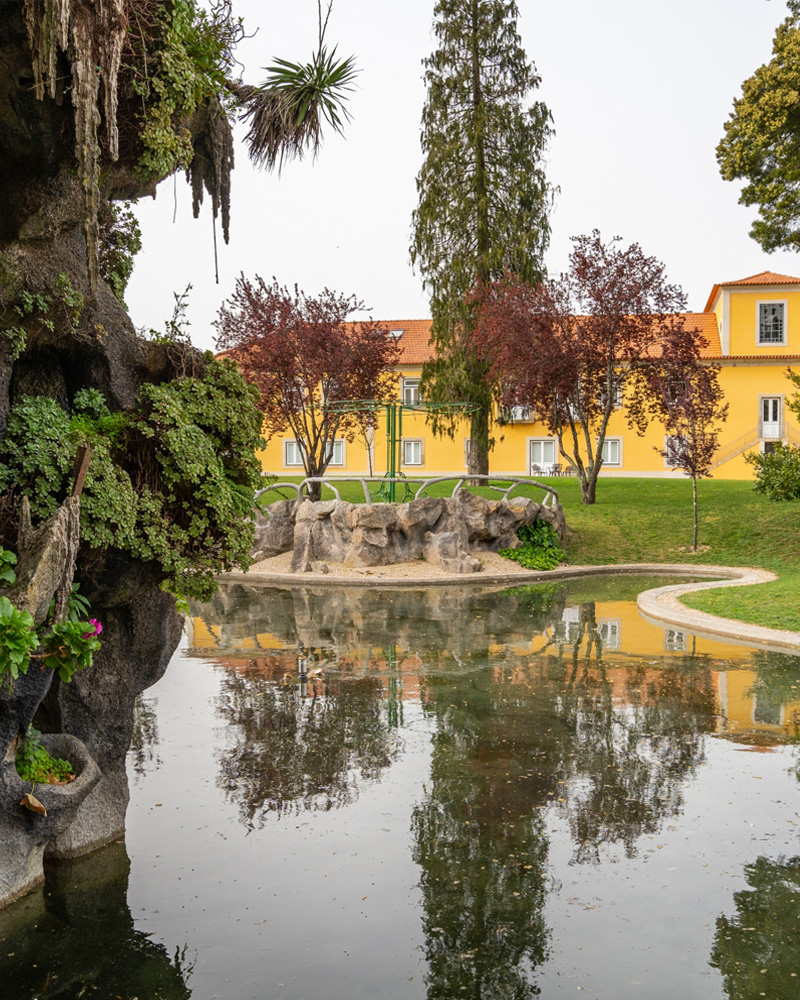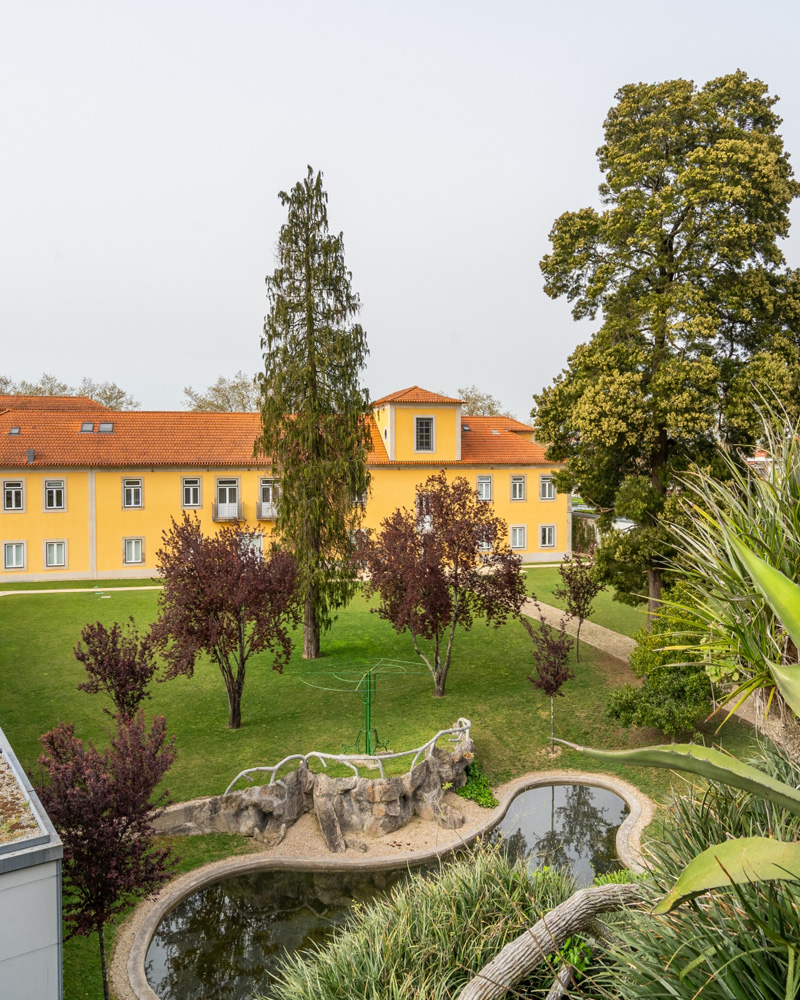"Exclusive luxury gated community of villas and apartments in Antas, Porto."
Welcome to the exclusive condominium in Antas, a rare gem in the city of Porto. Situated near the picturesque Praça Velasquez, this development is not just a place to live, but an invitation to live in a world apart.
Architect Eduardo Souto de Moura
Pritzker Prize and the Golden Lion at the Venice Biennale.


“it is a stunning mansion, embracing apartments and houses in perfect harmony. The legacy of Souto de Moura for the 21st century is revealed in this masterpiece, a true urban village embedded in the soul of Porto city”
Filipe Martins - Marketing Director
THE gated community, FACILITIES AND GARDEN AREAS
The gardens of this condominium are a true masterpiece, where nature meets minimalistic design. They provide a serene haven, filled with majestic trees and enchanting landscapes, reflecting the perfect harmony between natural beauty and exquisite architecture.
ENJOY THE
GARDENS SWIMMING POOL JACUZZI SERENITY LUXURY COMFORT THE LOCATION
The outdoor areas of this development are a true sanctuary of tranquility and beauty. The gardens, with their large trees, create an atmosphere of peace and connection with nature.
The landscape design, combining minimalist style and luxury, offers a charming retreat.
Green roofs and solar panels are key features of this project, enhancing harmony with nature and promoting energy efficiency.


ENJOY THE
LARGE LIVING ROOM BOSE SOUND OUTSIDE TERRACE RELAXING VIEWS FUN DINNERS PARTIES BETWEEN FRIENDS LIGHTED GARDEN
The villas boast luxurious finishes and are equipped with state-of-the-art facilities.
Features include pivot doors, Botticini marble up to 2 meters, lacquered wood, Afzelia wood flooring, underfloor heating and cooling (controlled by dew point), pre-installation for air conditioning and central heating, home automation systems, hydraulic elevators, thermal glass in anodized aluminum or varnished natural wood frames, electric shutters, and central vacuum systems.
Furthermore, the development demonstrates a commitment to sustainability with the use of geothermal energy, solar panels, landscaped roof gardens, and an automatic irrigation system utilizing water from existing wells.
The villas in this development are not just homes but embodiments of a luxurious, sustainable lifestyle, blending historical elegance with contemporary comfort.
Private garage for 3 cars
Fully equipped
Underfloor heating
Afizelia wood flooring
Green rooftops & Solar panels
69 sqm indoor garden
Electric blinds
Home automation
Hydraulic lift
Private use garden







THE VILLA
Completed in 2021
Brand New.
With a living room of more than 60m² that displays a magnificent interior garden, this space allows a perfect extension to the covered terrace of 32m². Either outside or inside the house, everything has been designed for the well-being of the whole family.